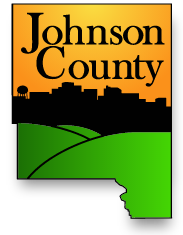Floodplain Development
Description: Johnson County has adopted a Flood Plain Management Ordinance. As part of these provisions, a Flood Plain Development Permit must be obtained before development can occur in designated Special Flood Hazard Areas (as identified by the U.S. Federal Emergency Management Agency). The most recently adopted Flood Insurance Rate Maps (FIRMs) are available on the Johnson County Property Information Viewer. You may also contact the Planning, Development, and Sustainability office for more information on the location of flood hazard areas.
Important considerations: All structures, including those deemed agriculturally exempt, are subject to flood plain development standards.
Applications for Floodplain Development Permits must include the following information:
- A legal description of the property.
- Cost and market value estimates.
- An indication of the use and occupancy for which the proposed work is intended.
- Elevations of the 100-year flood level (established by a registered land surveyor, engineer, or architect), the lowest habitable floor of the building, and the "as built" habitable floor of the building once completed
Deciding body: Zoning Administrator
Application fee:
- $50 for Routine Maintenance of existing structures
- $100 for grading, excavating, filling, or engineered/designed crossings
- $150 for unenclosed accessory structures (e.g. decks, gazebos, docks, fences, etc)
- $250 for enclosed residential accessory structures under 600 sq ft
- $500 for all primary structures; all commercial or industrial accessory structures; and all residential accessory structures over 600 sq ft
Filing deadline: None (applications may be submitted at any time)
Estimated timeline: Varied. Simple requests may be approved in a few business days, but many projects require review and comment by the US Army Corps of Engineers and/or the Iowa DNR depending on the individual circumstances.
